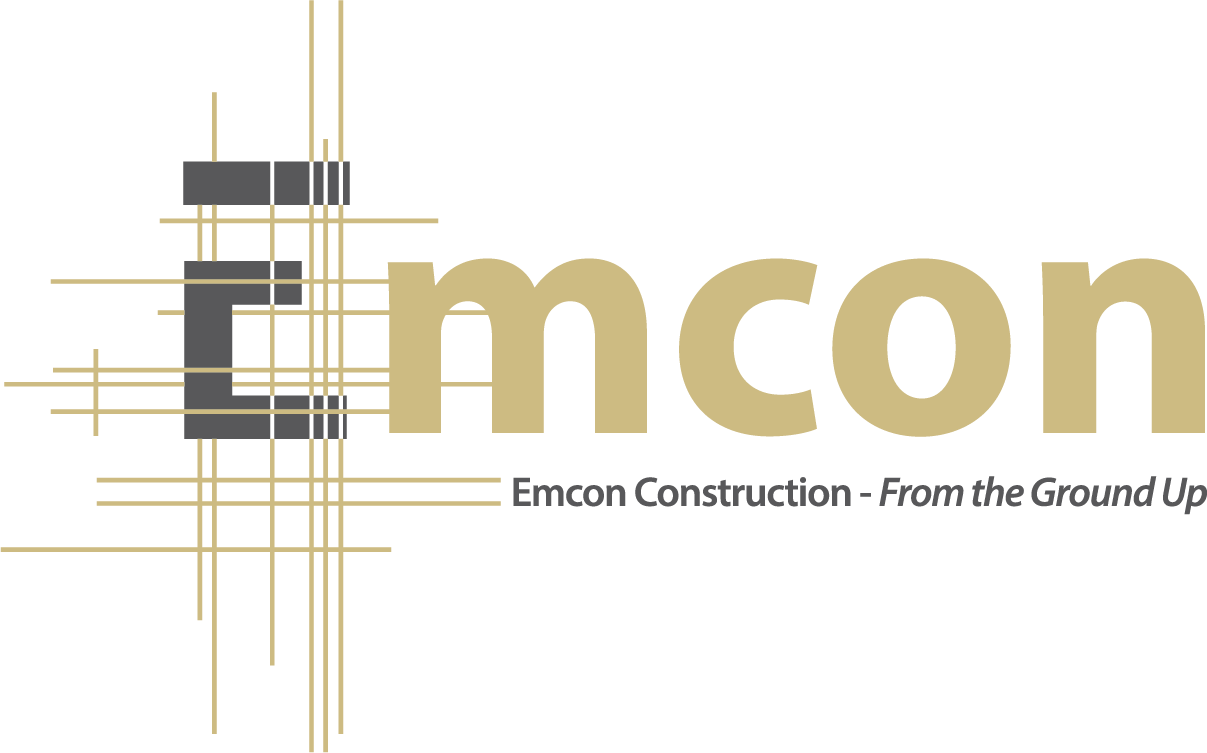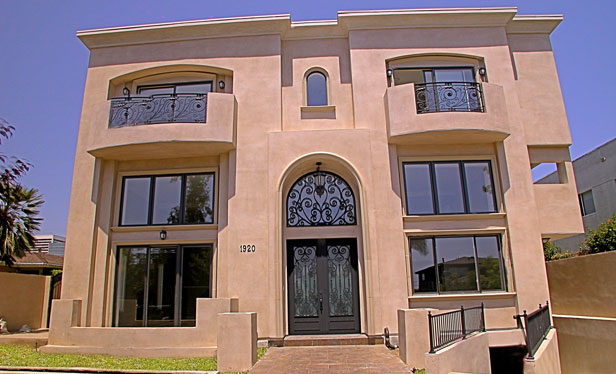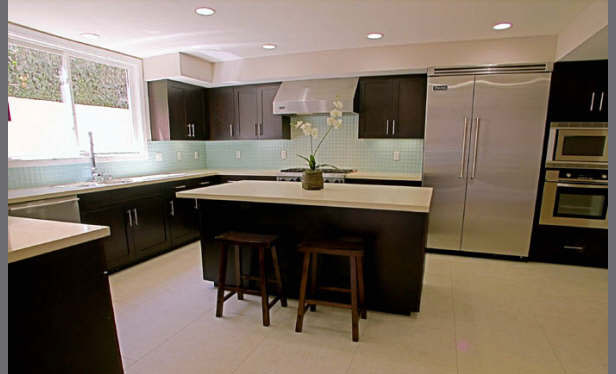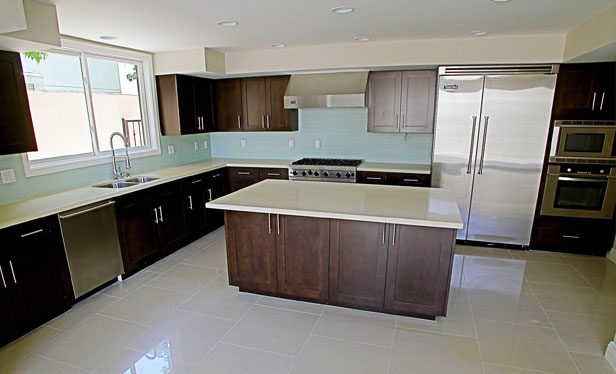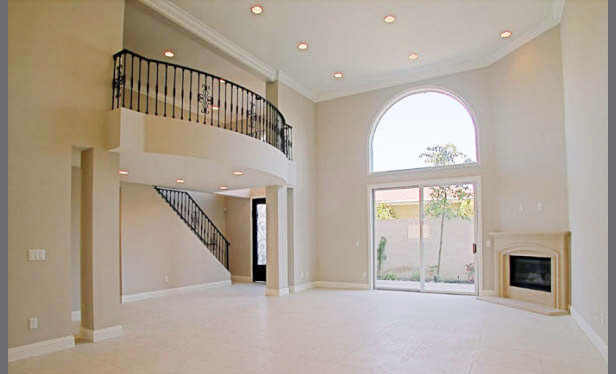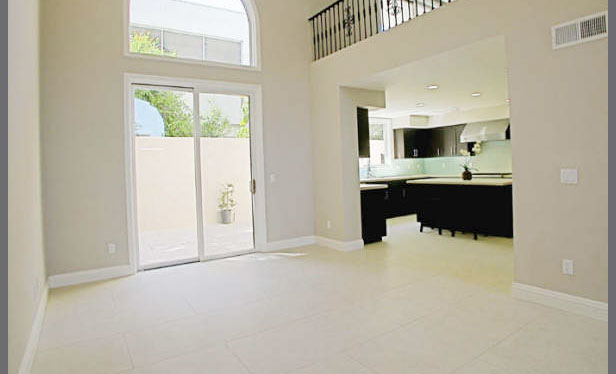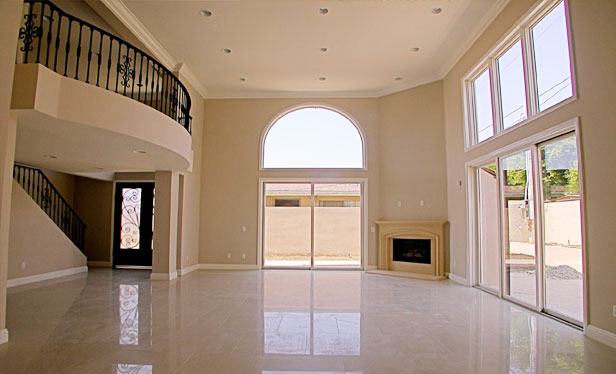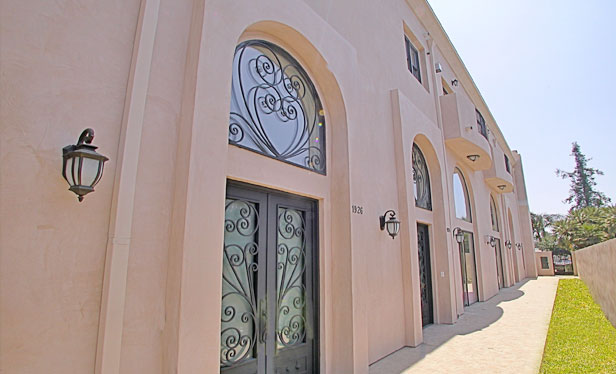These 4-unit Mediterranean-style town-homes each include 3 bedrooms and 3½ bathrooms. Dramatic volume greets you as you walk through custom-made iron and glass doors. The white porcelain tile floors add to the units’ modern amenities. Each kitchen is equipped with a center island and fully equipped with 6-burners and hood fan, 48-inch Viking refrigerator, plus a second oven, microwave and dishwasher. The large dining rooms have vaulted ceilings and come standard with a fireplace. The mezzanine and upper levels are furnished with dark hardwood floors, and custom iron railings. The master bedroom has a balcony, walk-in closet along with a tub in the nicely decorated bathroom. Amenities include 2-car garage, additional storage room, central air/heat, central vacuum system, security system and are pre-wired for internet and satellite. Every town home has an expansive roof deck, which overlooks the city. Each unit is approximately 2,800 to 2,900 square feet of elegance.
-
- High End Town- homes
- 4-unit Mediterranean Town- homes
- 3 bedrooms & 3½ baths
- Viking appliances
- 2-Car garage
- Storage
- Central vacuum system
- Roof deck views
- 12,000 square feet
